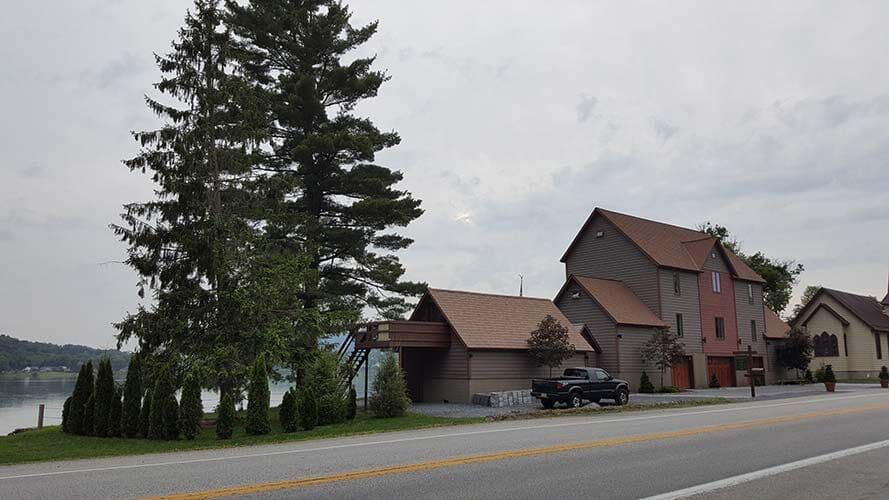Riverhouse
THE RIVERHOUSE
Gary Lysaght is an aging prominent criminal defense attorney in Harrisburg, Pa. His mind is always restless. When he is not in the courtroom working his magic, Gary is driven to create and push the boundary lines with whatever diverse project that his mind thrusts into his renaissance lifestyle. He’s not certain how he can see these beautiful ideas….his task is to create and make it happen: a biodiesel plant, an electric car, a solar house. His most beautiful idea to date was to look at an over-grown, weed-infested lot that sat vacant along the Susquehanna River for decades and envision it as the perfect site for a special home and office for him and his dog Max to spend their end of days. The result of his vision is now the Riverhouse, a place where nature and design combine to create a dynamic, and very habitable,work of art.
From the roadside, the Riverhouse is buttoned up and rustic, designed to harmonize with the 19th century buildings of neighboring Fort Hunter Park, once the site of a French and Indian War fort and where a mansion built in 1814 still stands. Step inside and enter the 21st century. The ceiling soars three stories high and the back wall, entirely of windows, opens to a dazzling view of the Susquehanna. The effect is mesmerizing, the view ever-changing.Waterfowl and eagles, fishermen and kayakers pass soundlessly, not so the numerous trains that traverse the Rockville Bridge, the longest stone-arch bridge in the world, that crosses the Susquehanna just south of the Riverhouse, as Lysaght has named the structure that is both his home and law office.

The home’s major living area spans the length of the house and is undivided by interior walls. Jute rugs and large fiscus trees divide the large, open space into distinct areas for dining,reading, and for just appreciating the view. A work area with computer and drafting table is situated away from the compelling view, and a large easel occupies the south corner which overlooks the majestic pine tree, that Lysaght has dubbed “Big Pine.” The kitchen and Lysaght’s law office are at opposite ends of the house, steps down from the main level. The second level houses Lysaght’s bachelor bedroom, a bathroom, and open lounge spaces. The third floor is a self-contained apartment with a tiny, but fully functional bathroom, and an equally tiny, but complete, kitchen.
Lysaght, a criminal defense lawyer who specializes in DUI cases, designed and built the house with the considerable help of Chris Baltazar, a skilled carpenter and artist who learned computer assisted design while serving ten years in a state correctional institution .Lysaght hired Baltazar from the Dauphin County work release program, originally as a helper for minor projects at Lysaght’s former home, a more traditional structure which he also designed and built.“Chris immediately impressed me with his carpentry skills and ability to problem-solve. I soon saw that Chris had talents that he probably didn’t even realize he had,”Lysaght said.“Working together we created quite a synergy. Chris is a craftsmen and an artist.Without his input, this house would be far less interesting than it is.” Lysaght later hired Ben Engle, another former resident at the work release center. Engle, whose previous job experience largely was confined to rough concrete work, proved a quick study and was soon adding carpentry, roofing, wiring, and tile-laying to his skill set. Both men have since left the center and both are proud of the role they played in creating the Riverhouse.
Along with employing rehabilitated ex-offenders, Lysaght kept costs manageable by using rehabilitated materials. The steel beams that support the house were re-purposed from[a salvage yard?}. Lysaght loaded them on a flat-bed truck borrowed from a friend and drove them to the construction site himself. A circular stairway that connects the home’s three floors was rescued,,,,,, Another portion is now the outside stairway to the kitchen door, and Lysaght has plans to turn the remaining risers into an outdoor sculpture
Perhaps the most innovative design element enabled Lysaght to build a ----square foot house on a footprint equivalent to the footprint of a double-wide, manufactured house. Government requirements to build outside the flood plain dictated the petite footprint and could have seriously crimped Lysaght’s style. He overcame the size limitation–and stayed within zoning requirements-- by designing the back wall of the above-ground basement to be slightly less than parallel and by extending the steel support beams beyond the basement’s back wall. This design tweak allowed the upper floors to be cantilevered over the foundation,and added valuable living space over the flood-plain limited foundation.
To Lysaght, his creation is both shelter and sanctuary, as well as a link to history. “Tome, this location on the Susquehanna is a special place. Often when I sit on the deck I think of all the people who once lived here, particularly the native Americans who used the river as a source of food and a means of transportation,”Lysaght says. “Maybe I’m just dreaming dreams, but there is good energy here, and it seems that everyone who comes here taps in to it. I’m just grateful for the chance to live here and be a link in the chain of humanity.” some conclusion
Stay in our Treehouse. To Book: https://www.airbnb.com/rooms/21198168?s=51
Stay in Rocky the Caboose. To Book: https://www.airbnb.com/rooms/25138448?source_impression_id=p3_1721844559_P3Ko0L5CzGR7hCv5
Address: 5258 North Front Street, Harrisburg, PA 17110 | Phone: (717) 599-5320
| Email: gary@garythelawyer.com
Hours of Operation:
- Mon - Fri
- -
- Sat - Sun
- Closed
By Appointment Only




Content, including images, displayed on this website is protected by copyright laws. Downloading, republication, retransmission or reproduction of content on this website is strictly prohibited. Terms of Use
| Privacy Policy
